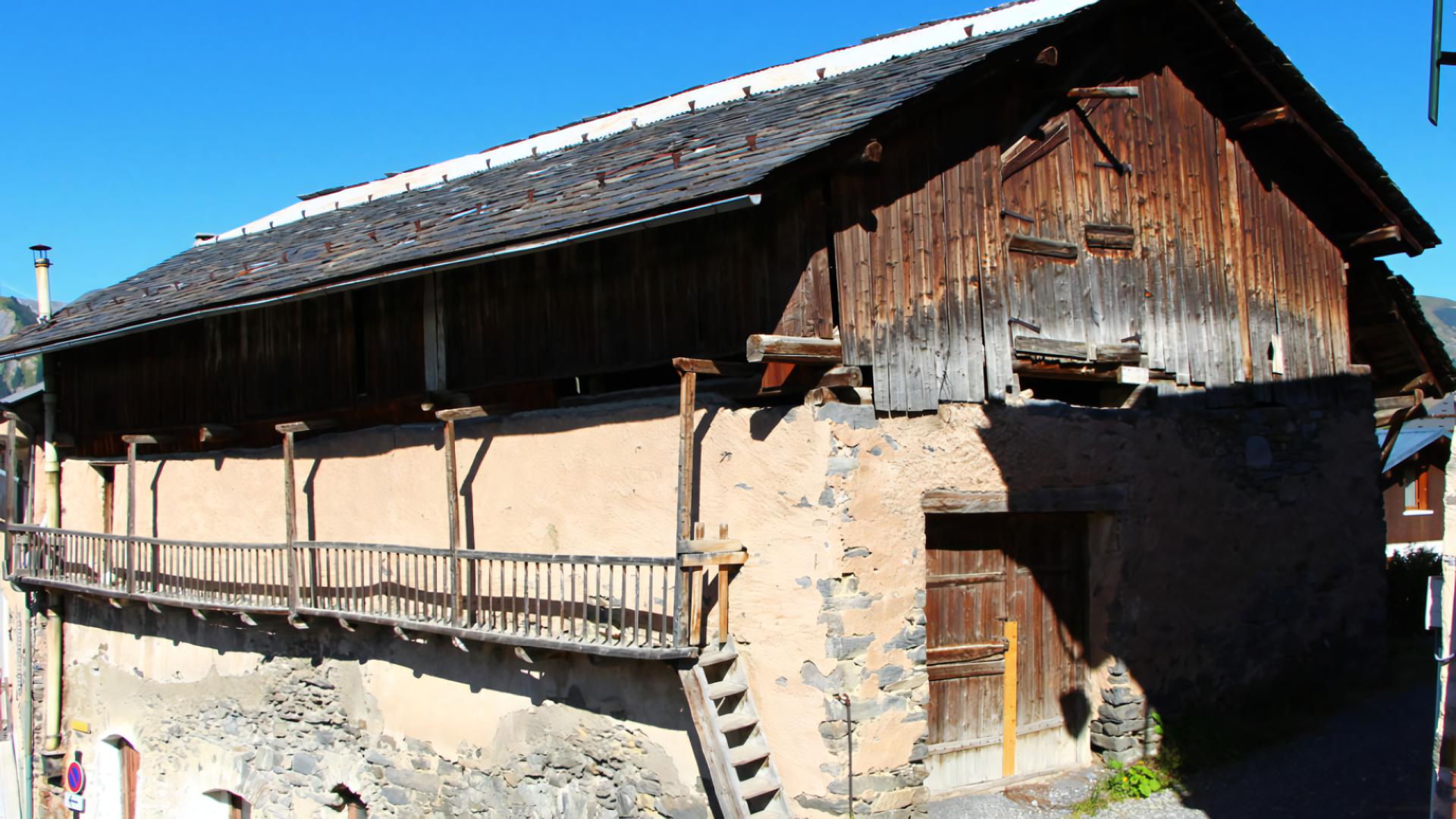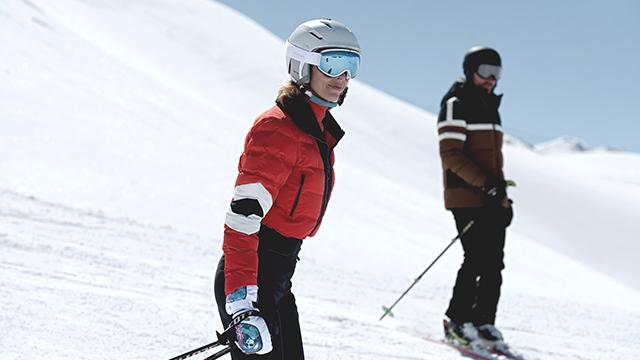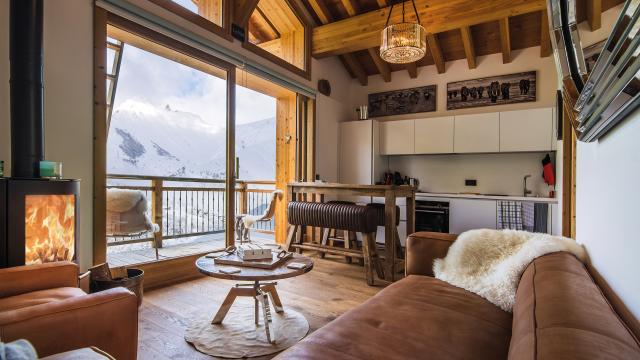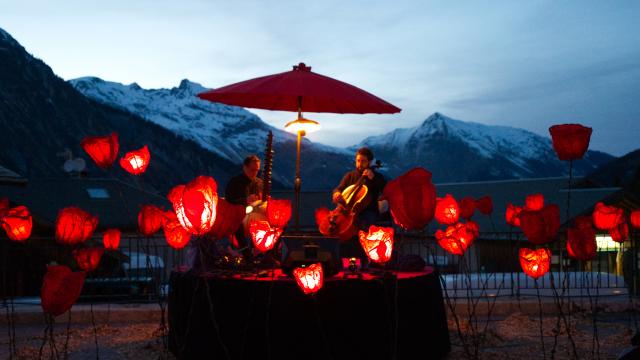Traditional housing
Belleville housing is charaterised by its high stone facades, covered in a rendering called "grilla" and its rare openings. The inside is made up of a vaulted stable, a huge barn and sometimes a summer house adjoining the farm.
 S. Cardon
S. Cardon
Often build near a water source, the old villages are integrated into the countryside, closely built and solid, as if they were molded into the movements of the land. The streets are just wide enough for a cart. The well exposed land is reserved for the vegetable garden.
The house is solid, wedged into the slope, partially buried to facilitate access to the barn in the top part. The walls are thicker at the bottom to support the weight of the stone construction. The windows are small to limit heat loss. A large door opening onto the street gives access to the barn and another smaller door just below gives access to the stable. Wooden galleries run under the canopy and act as a drying area. The walls are covered in "grilla", a rendering made out of gypsum. This soft rock, beige or pink coloured, was collected on site, cooked in an oven then reduced to a powder, mixed with water before being applied to cover the stones.
The bottom part of the building is occupied by the stable (or cowshed) which was also the winter lodging for the owners. This cohabitation allowed the inhabitants to benefit from the natural heat of the animals. Despite the rigors of winter, one had to go outside to reach the other floors or to go to the toilet.
Some farmhouses also have an adjoining house, smaller and better finished inside : this is the summer house.



